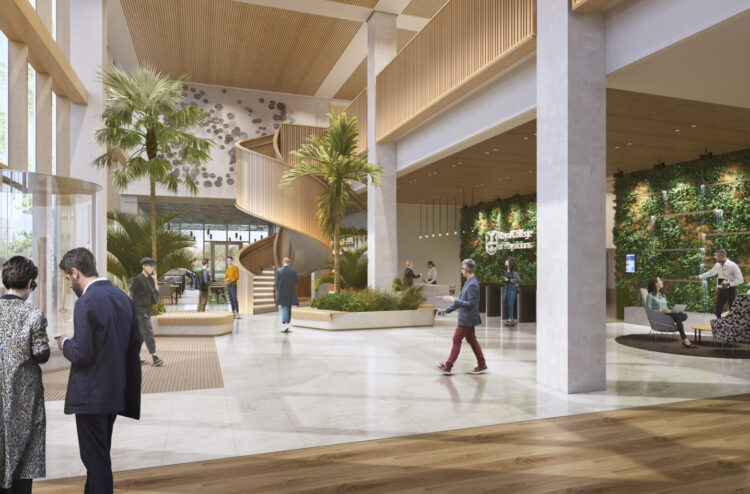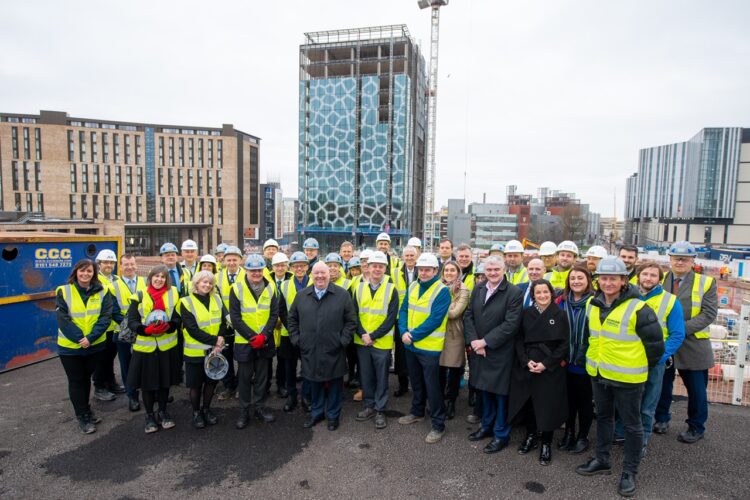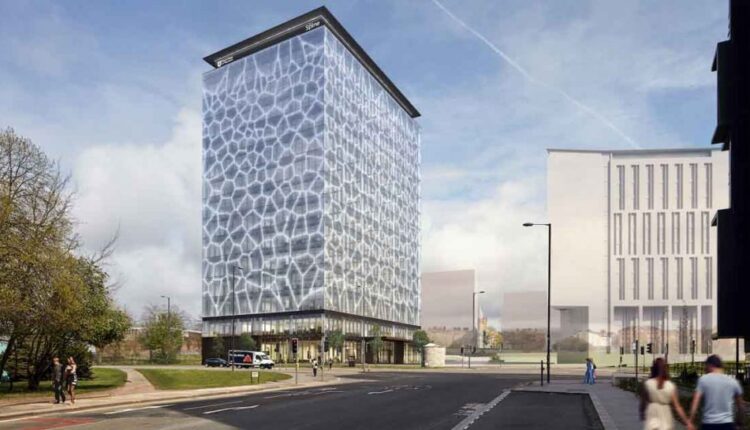Known ‘The Spine’, the 160,000 sq ft development is one of the flagship projects in the Liverpool’s £2bn Knowledge Quarter and will house the RCP’s northern headquarters. Tony McDonough reports

Fit-out work has started on the new £35m Royal College of Physicians (RCP) northern headquarters in Liverpool’s Paddington Village.
Known ‘The Spine’, the 160,000 sq ft development, one of the flagship projects in the city’s £2bn Knowledge Quarter, was ‘topped out’ in January and now work is to begin getting the building ready for occultation by the RCP.
Designed by architects AHR, it is claimed The Spine will be one of the healthiest workspaces for mental health and physical wellbeing in the UK and will offer the first grade A office development in the city centre for a decade.
The RCP will occupy 70,000 sq ft across seven floors while the remaining seven floors will offer workspaces aimed at companies and organisations in the health, technology, science and education sectors.
A dedicated exhibition space on the first floor will connect via a staircase to a ground floor café and foyer, while the higher floors, which are 11,550 sq ft, will enjoy some of the best views of the city thanks to floor-to-ceiling glazing throughout.
CBRE’s North West building consultancy and project management team and fit-out specialist Overbury, have now started fit-out works on the RCP space. CBRE was appointed by the RCP in 2018 to advise on city and site location for the its new regional Hub.
CBRE is responsible for the delivery of the complex and high specification fit out, which is due to complete in spring 2021. The team has negotiated a fit-out contract with Overbury on an open book basis and site set up works have subsequently started on-site.
RCP at The Spine will provide world-class facilities for medical examinations and assessments, educational courses and conferences, an exhibition space and office areas for RCP staff.
It will be built according to principles established in the WELL Standard, the premier standard for buildings, interior spaces and communities seeking to implement, validate and measure features that support and advance human health and wellness.

It comprises of seven concepts – air, water, nourishment, light, fitness, comfort and mind. These concepts incorporate a total of 102 features of a building that can be designed to optimise the health of the occupants of the building and create an environment to promote a healthy and happy workforce.
Oliver Thomas, senior director and head of the northern building consultancy team, said: “The development responds to the need for more education and research in northern England, Scotland, north Wales and Northern Ireland and upholds the RCP’s strategic vision to benefit members, fellows and partners in its commitment to improve patient care in the UK and internationally.
“Despite the challenges resulting from COVID-19 we have ensured that the project can proceed safely and on target for its spring 2021 completion. The fit out already had Wellness at the heart of the design, optimised for RCP’s workforce and we haven’t had to change the design as a result of COVID-19.”

