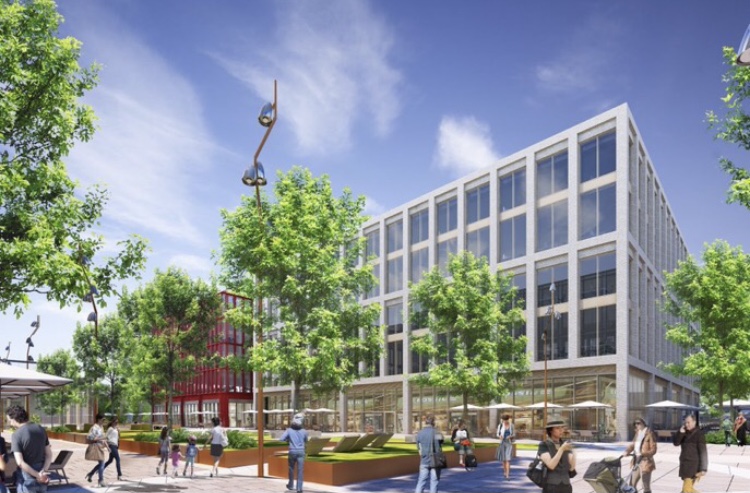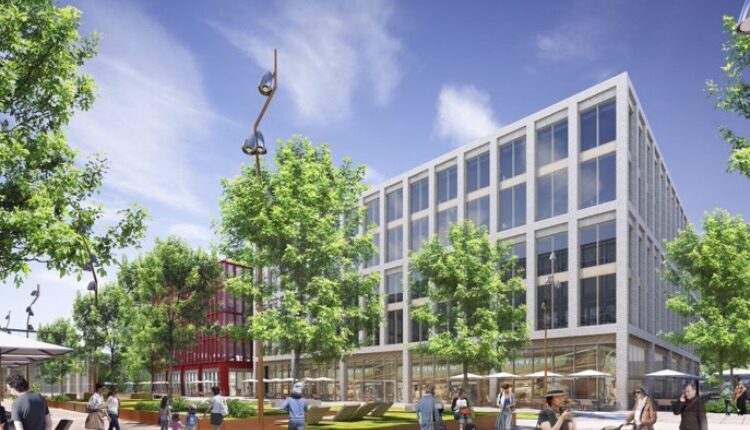Work on two five-storey office buildings totalling 190,000 sq ft close to the Mersey are set to begin this summer after council planners gave the go-ahead. Tony McDonough reports

Work on two office office buildings offering 190,000 sq ft of space is set to begin in Birkenhead this summer.
Wirral Growth Company, a 50:50 joint venture between Wirral Council and Muse Developments, has seen 15-year regeneration strategy for the town given the green light by the council’s planning committee.
As part of the 1.4m sq ft masterplan, two five-storey office buildings will be built in the town centre. The Growth Company has also secured outline approval for 650 new homes, a 110-bedroom hotel, and a 300-space car park.
The 27 acre development site comprises land from close to the Pyramid Shopping Centre to Price Street, where Europa Boulevard ends, and includes 10 individual plots. There is also a plan for a new market hall to replace the current Birkenhead Market.
Mike Horner, development director at Muse Developments and a director at Wirral Growth Company, said: “Delivering major programmes of regeneration in our towns and cities takes time and requires a meticulous approach from all partners, to make sure we get things right.
Alan Evans, director of regeneration and place at Wirral Council, added: “The significance of this decision can’t be understated. This is a crucial time for Birkenhead and the whole Leftbank area of the River Mersey.
“The central business district will provide a catalyst for the rest of the town centre and extend out into the surrounding neighbourhoods and beyond. We are grateful to our partners at Muse Developments as part of the Wirral Growth Company for their efforts in securing this important part of Birkenhead’s future.”
Wirral Council will become one of the tenants at the new office space , which will deliver grade A accommodation. This will help the authority fulfil its own obligations to reduce its own carbon footprint by vacating inefficient and costly buildings.
AHR Architects masterplanned the 15-year Birkenhead town centre project and Barton Willmore was the growth company’s planning consultant. The masterplan follows an extensive public consultation process.
Greg Dickson, planning director at Barton Willmore, said: “The application has been informed by a rigorous three-stage consultation exercise, that provided a deliverable 15-year plan to breathe new life and investment into the town centre.
“This includes a new commercial heart, alongside residential neighbourhoods and revitalised retail and leisure facilities that have been designed to build on the town’s existing assets and draw inspiration from its maritime location.”

