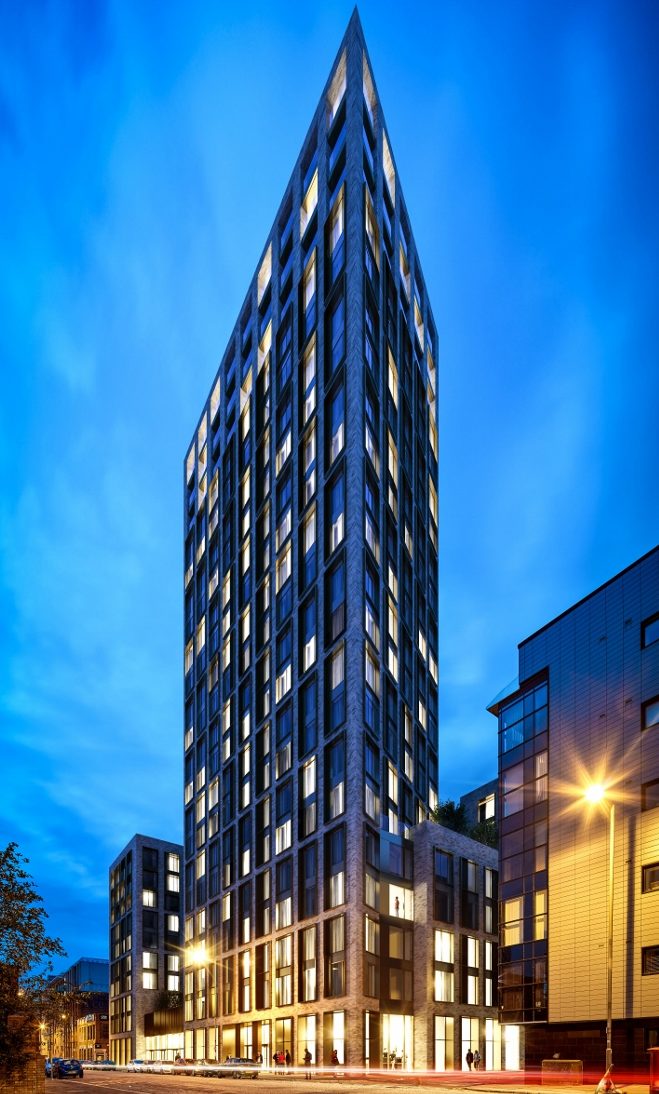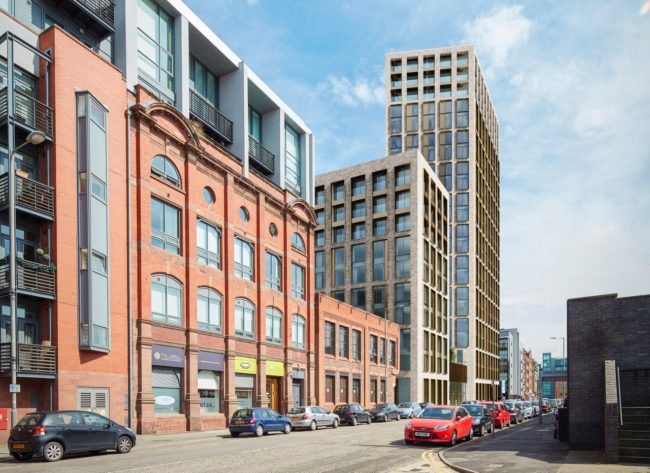21-storey scheme on derelict land at 30 and 36 Pall Mall and is being brought forward by North Wales-based developer Anwyl Construction. Tony McDonough reports.

Work could soon begin on a £60m “eco-friendly” residential tower in Liverpool’s commercial district after the project was given the go-ahead by council planners.
The 21-storey scheme on derelict land at 30 and 36 Pall Mall and is being brought forward by North Wales-based developer Anwyl Construction.
It will provide 336 luxury apartments and has been designed by award-winning Liverpool architects Falconer Chester Hall.
Anwyl has also recently won planning permission for a £45m student accommodation development in Norton Street on the site of Liverpool’s former National Express coach station.
Anwyl construction director Tom Anwyl said: “It is very exciting to be a part of that both at Pall Mall, in the heart of the business district, and at Norton Street and we have worked closely with our architects to ensure that the project complements the existing buildings there.
“The Anwyl Group has a reputation for high quality and thoughtful building and we are committed to ensuring that wherever possible we use local sub-contractors and source our materials through local supply chains and this is a policy we will continue in Liverpool.”
The recommendation by the city council’s interim head of planning said the scheme would “add visual interest without being overly dominant, and relate well to the city’s northern cluster of tall buildings, whilst engaging at a human scale”.

The Pall Mall development will include a mix of studio flats and one, two and three-bedroom apartments with retail and office space on the ground floor and a private garden terrace on the first floor.
The eco-friendly element includes green roofs which will collect rainwater to be used inside the building, solar panels, and modern floor-to-ceiling windows to maximise light and cut energy bills.
There will also be a split-level car park, with space for 73 vehicles, and 132 secure cycle spaces.
