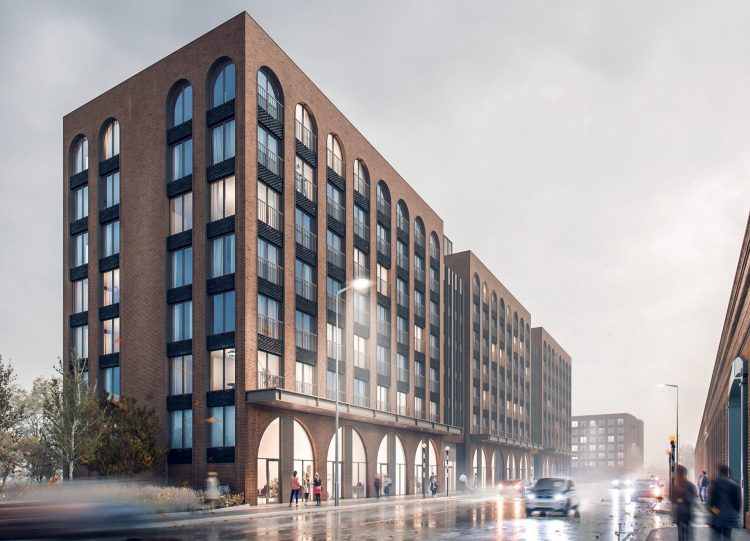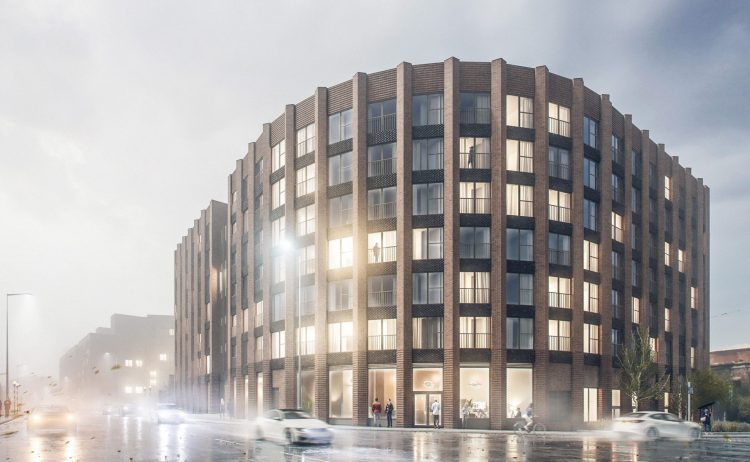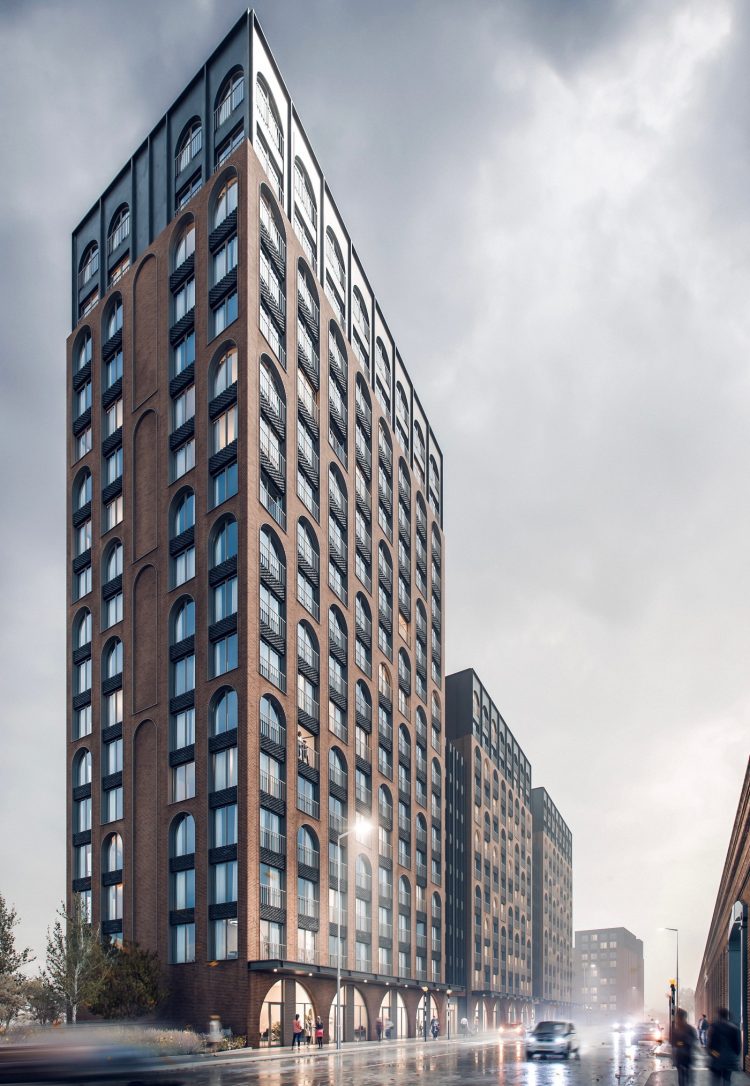An £83m residential scheme in Liverpool that was to rise to 17 storeys has now been cut to 10 after discussions between developer Nextdom and planning officers. Tony McDonough reports

Developer Nextdom Property has slashed the height of its proposed £83m residential development in Liverpool from 17 storeys to 10.
In April 2022, Nextdom submitted a planning application to build two blocks, comprising 550 apartments, on Pall Mall to the north of the city’s commercial district. One block would have risen to 17 storeys while the other to 10 storeys.
However, following discussions with city council planning officers the developer has cut the height of the blocks. Block A will rise from six to ten storeys, providing 294 apartments, and block B, with a curved frontage, will offer 141 apartments across seven storeys.
In the last couple of years the city council has hardened its approach to tall buildings in the city centre. The issue was at the heart of a decade-long stand-off with UNESCO which eventually saw World Heritage Status taken away from the city in July 2021.
The council told Nextdom its development was too tall. Philip Didlick of Nextdom Property said he was happy with the compromise that has now been reached.


“The council understood the commercial imperatives and worked very hard with us to reach a position that suited their planning aspirations whilst meeting our own commercial needs,” said Mr Didlick.
Currently the site is a mix of surface car parking and old sheds known as the ‘Pumpfields’ area. This development will also include 12,400 sq ft of ground-floor commercial and retail space, with parking for 130 cars and a bike space for each apartment.
It will offer 196 one-bed apartments, with 239 two-bed homes. There will also be 18,200 sq ft of amenity between the rear facades of the buildings at podium level. The scheme is designed by Falconer Chester Hall.
Nikki Sills from planning consultancy Zerum, which is advising Nextdom, added: “The proposed residential accommodation will contribute towards a complementary mix of uses, in a highly accessible location.
“The apartments will contribute towards the mix of residential accommodation within a sustainable city centre location enabling people to live and work in close proximity.”

