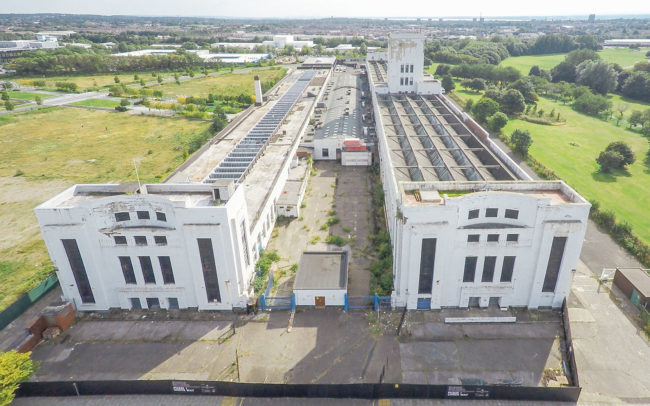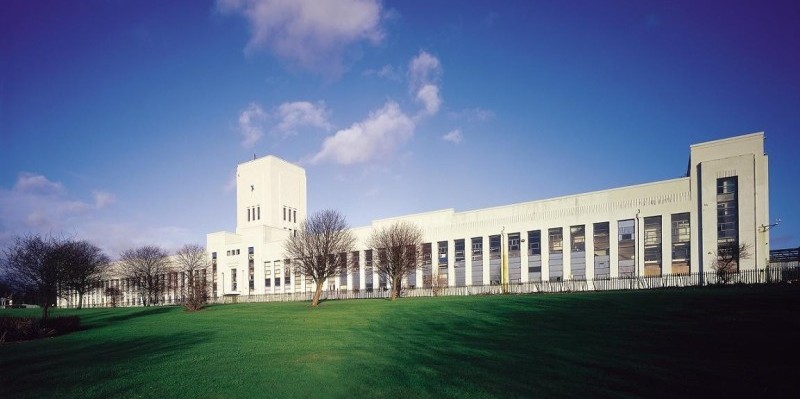Manchester developer Capital & Centric has completed the acquisition of the 180,000 sq ft art deco building off Edge Lane and an adjacent six-acre development site. Tony McDonough reports

A £35m million pound plan to turn the art deco former Littlewoods headquarters in Liverpool into a ‘Pinewood of the North’ movie and TV production hub has moved a step closer.
Manchester developer Capital & Centric has completed the acquisition of the 180,000 sq ft building off Edge Lane and an adjacent six-acre development site.
The firm’s plan is to turn the site into a major hub for film, television and other creative industries, creating hundreds of new jobs.
Top location
Liverpool has become a magnet for film and TV crews and in recent years has provided filming locations for Sherlock Holmes, Captain America, Jack Ryan, Fast and Furious 6, Nowhere Boy and the hit TV dramas Peaky Blinders and Foyles War.
However, once the cameras stop rolling the movie-makers leave town to do their post-production elsewhere.

Capital & Centric’s plan would see post production companies occupying the space and keeping more of the work in the city, doubling the revenue generated from around £20m a year to £40m.
It has already completed the conversion of the nearby Bunker Buildings which has now filled up with digital and media businesses.
Important milestone
The developer has already established a strong track record of delivery in Merseyside with successful commercial projects completed in the city centre, Speke and Birkenhead.
Co-founder Tim Heatley said: “This acquisition marks an important milestone for us – it is the result of more than five years hard work and the next step in realising our vision for this high-profile site.
“Liverpool City Council and the Homes & Communities agency have been very supportive of our plans for this iconic building, which forms an important gateway to the city.”
Historic site
Sir John Moores, and his brother Cecil were the owners of Littlewoods which was the country’s wealthiest family-owned business empire, covering department chain stores, catalogue shopping, and football pools.
The building was constructed during 1938 in an art deco style and was used to used to process the betting slips from the football pools.
It, and the Bunker Building, was occupied by 2,000 members of staff and in the 1960s a concrete hangar was added to join the two buildings and create a 30,000 sq ft canteen for the workers.
War effort
Its further importance is highlighted by the contribution made to the war effort when its vast internal spaces were enlisted in the national interest during World War II.
At the outbreak of the war the building’s mighty printing presses were used to print some 17m National Registration forms in just three days.

The floors of Halifax Bombers were assembled at the building as well as barrage balloons.
Its design was such that it became the nerve centre of MC5, the government agency that intercepted and censored mail to break enemy codes.
Bomb shelters in the basement areas of the building still contain artwork and graffiti on the walls dating from the 1941 Blitz.
Cllr Malcolm Kennedy, City Council Cabinet Member for Regeneration, added “We are well aware of Capital & Centric’s excellent track record in delivering innovative buildings and I’m sure they will handle this vital piece of regeneration with sensitivity and great imagination.

