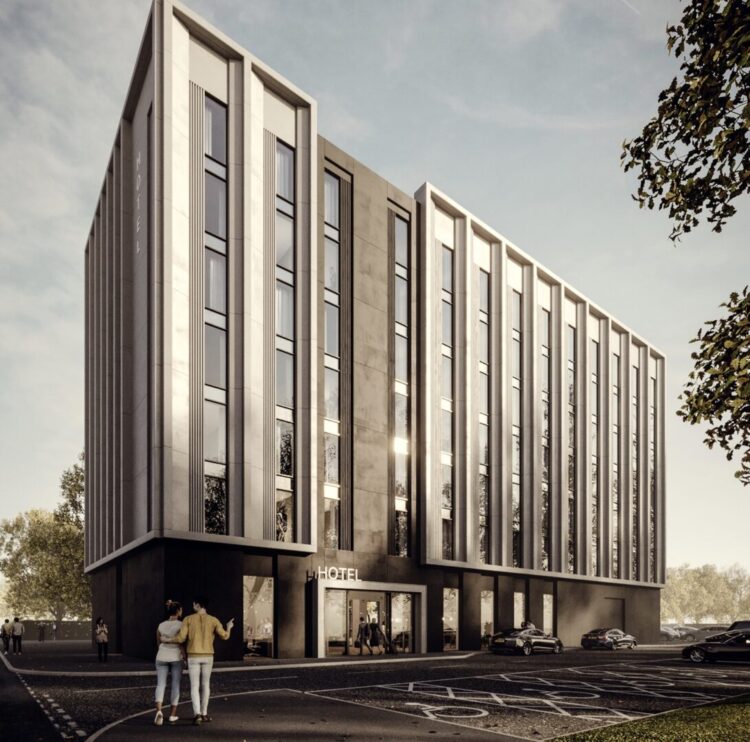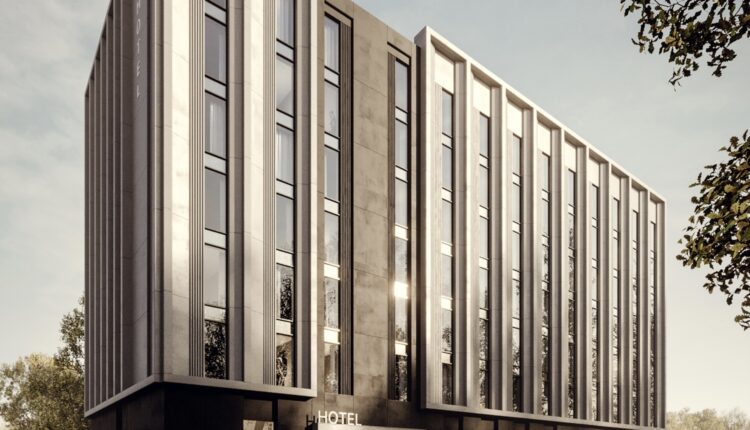Rising to seven storeys, the 126-bedroom hotel is being planned by Clifford Christian Estates and has been designed by Liverpool architects Falconer Chester Hall

Developers behind proposals for a new seven-storey, 126-bedroom hotel next to Warrington’s emerging Bank Quay hub have revealed the first detailed image of the proposals.
Clifford Christian Estates has submitted an application for outline planning consent to deliver the new property, which it says will support the council’s aspirations to see a major commercial hub spring up around an extended and improved Bank Quay Station, from where trains to London depart.
“The site is only a few hundred metres from the station within an established and pleasant landscaped commercial setting so it’s the perfect place for a new hotel,” said Geoff Underhill, company solicitor and spokesperson for Clifford Christian Estates.
He noted that, should permission be granted, the hotel would benefit from the opening of the adjacent Centre Park link road, designed to ease traffic flow around the busy southern gateway to the town centre. The site is currently used as a 104-space surface car park.
“The development would provide 42 full time jobs when complete and help retain hotel business in the town centre, supporting the council’s efforts to bolster Warrington’s evening economy. Hotels are great generators of footfall for local restaurants and bars,” he added.
The building’s ground floor would be used for lobby, office and business space with the six upper floors having 21 bedrooms each. The hotel would be accessed from Slutchers Lane, which leads directly to Bank Quay station.
Should consent be granted, work is expected to begin on site in summer 2021, with completion expected in 2022. The scheme has been designed Liverpool-based Falconer Chester Hall. Planning consultants are Zerum. Mark Benjamin of Abacus Solicitors in Stockton Heath acted for the developer.

