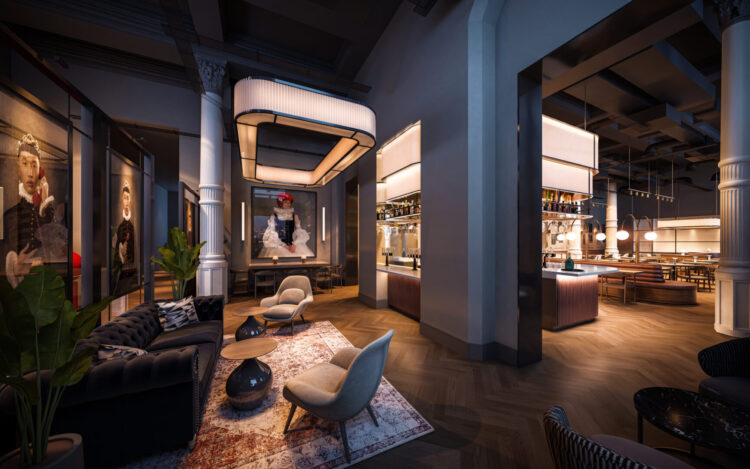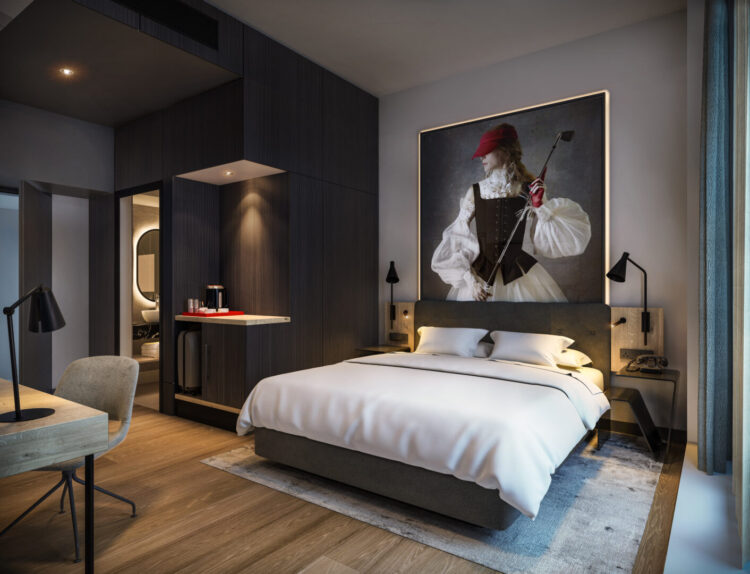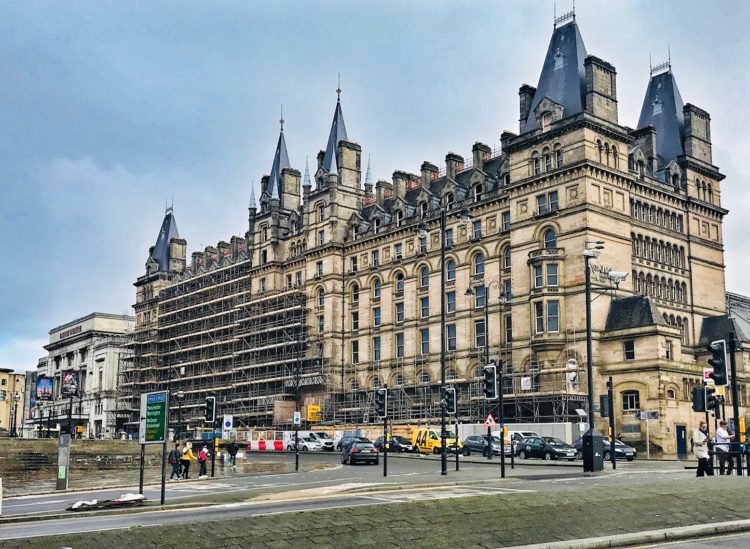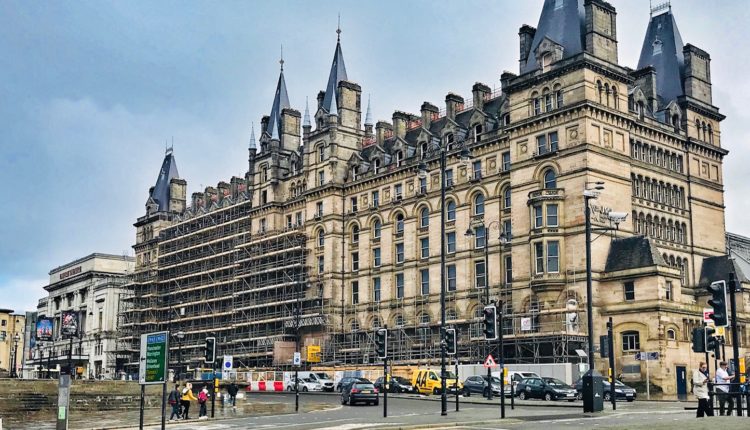Built in 1871 the magnificent North Western Halls in Liverpool are being converted back into a hotel in a £20m project and new interior images have been released. Tony McDonough reports

New images showing how Liverpool’s £20m Radisson RED hotel in the city’s North Western Halls will look have been released.
Located on Lime Street, facing St George’s Hall, North Western Halls has had a troubled recent past. It was built as a luxury hotel in 1871 but closed in the 1930s. In 1996 it was converted into student accommodation.
In 2019 a plan to turn the Grade II-listed building back into a hotel was thrown into doubt when Lancashire-based Marcus Worthington and Company, the construction division of Marcus Worthington Group, collapsed into administration.
However, now Deansgate Contractors are converting the site into a four-star Radisson RED hotel, working alongside the Radisson Hotel Group and a leading independently-owned European fund manager.
And now Deansgate has hired interior design consultancy Koncept ID to work on the interior of the hotel which will offer 201 rooms, including five suites on the upper floors. The project is due for completion in the first quarter of 2022.
Radisson RED is a hotel brand designed to appeal to a millennial audience through art, music and fashion. One of only three Radisson RED hotels in the UK with more to follow, the Liverpool destination is directly linked to Lime Street Station.
Trademark features include art installations, digital technology and an open-plan design. Koncept ID has worked closely with Radisson to bring the “playful” signature style to Liverpool while retaining existing period features.


Thanks to the building’s central atrium, the entrance is flooded with natural light and features grand arches, pillar and ceiling details. Ground floor public spaces will incorporate a lounge area, meeting rooms and multifunctional break-out space for guests. There is also a restaurant situated on the ground floor.
The basement will contain a meeting and conference area with breakout space and coffee bar, along with separate gym facilities. Originally used as staff quarters, this area is double height with vast archways and will feature exposed brickwork and concrete finishes.
Koncept ID’s lead designer, Jenny Denton, said: “North Western Hall is one of Liverpool’s most iconic landmarks and thanks to its central location and direct access to the train station, the hotel has the potential to become a real destination for the city.”
Paul Scott, associate designer on the project, added: “As a design team, we’ve been spoiled with a winning combination of stunning period features and an exciting design brief. Radisson RED hotels bring a serious dose of style and attitude.”
And Nathan Hooper, project manager for Deansgate Contractors, also said: “Deansgate Contractors is passionately proud of this scheme which aspires to be the best hotel delivery that Liverpool has seen in recent years.”

