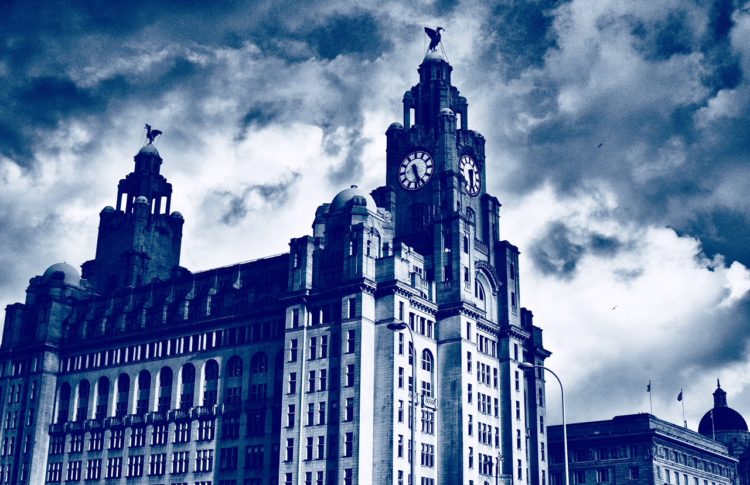Property consultancy CBRE has submitted multiple planning applications for the building which include a ‘world class’ visitor attraction as well as a new restaurant and gym. Tony McDonough reports

New office suites from as small as 500 sq ft up to 43,000 sq ft at Liverpool’s Royal Liver Building will aim to attract both small firms and large, blue-chip occupiers in a major transformation of the world famous landmark.
Acting on behalf of the building’s owner Corestate Capital, property consultancy CBRE has submitted multiple planning applications for the building, one of the waterfront Three Graces, that will also include an as yet unspecified visitor attraction, delivered, and operated by Heritage Great Britain, offering spectacular views from the upper floors.
Plans also include new restaurant, gym and cycle facilities, as well as linking the two large atria which will include a café/bar. All the work could be completed by the end of next year.
Major deal
Luxembourg-based investment firm Corestate paid £48m for the Grade I-listed building, formerly owned by Royal Liver and then Royal London, in February last year with Everton FC’s biggest shareholder, Farhad Moshiri, contributing almost £30m to the deal.
Following the sale Everton FC relocated 160 employees to the Royal Liver, taking 28,000 sq ft of office accommodation on the seventh floor.
Corestate has worked closely with CBRE’s building consultancy, planning and agency teams, alongside lead architects Corstophine + Wright, heritage advisor Peter de Figueiredo and Curtins structural and civil engineers, to evaluate the existing building.
Central to the project is the provision of high-quality office space, currently in short supply across Liverpool’s central business district.
Creative businesses
Office suites from 500 sq ft to 43,000 sq ft on the ground, mezzanine and first floor will be offered to suit a wide range of contemporary occupiers from diverse sectors.
The aim is to move away from big occupier accommodation to appeal to professional services, SMEs, creative and digital businesses, but also to deliver larger floorplates to accommodate blue chip, corporate occupiers.

And due to the growing emphasis on employee health and wellbeing as part of the work environment and the increasing demands from occupiers for these amenities, the plans include new cycle facilities and gym which will be accessed from a new Strand and entrance core.
Diminished supply
Neil Kirkham, director, office agency team in Liverpool, said: “There’s an absolute drought of available office accommodation in Liverpool with diminished supply and little sign of new stock coming into market.
“The delivery of a wide range of grade A office accommodation with associated first class amenities demanded by today’s savvy occupiers, in the stunning, landmark Royal Liver Building, will go some way to meet current demand.”
Designed by Walter Aubrey Thomas, the Royal Liver Building was opened in 1911 as the purpose-built headquarters of the Royal Liver Assurance Group. From the ground to the top of the famous Liver Birds it stands 322 ft tall and was one of the first buildings in the world to be built using reinforced concrete.

