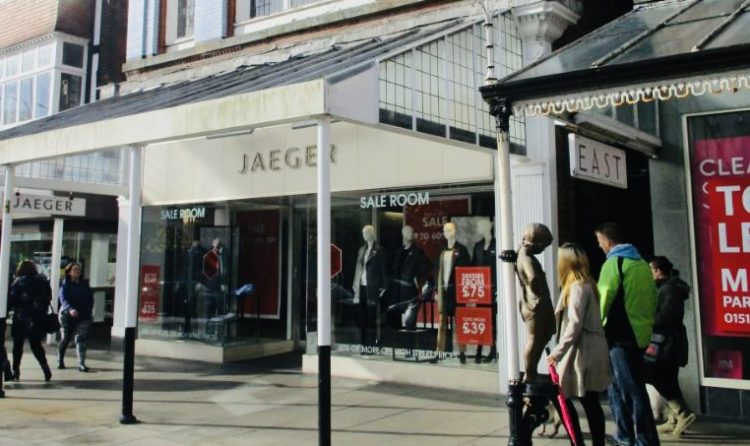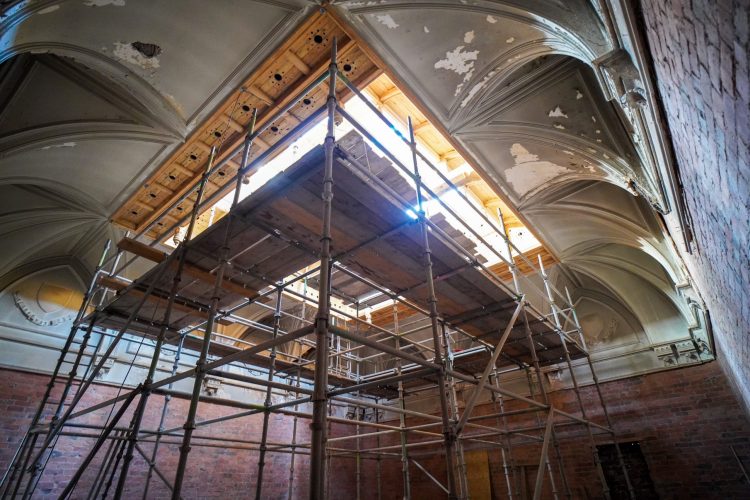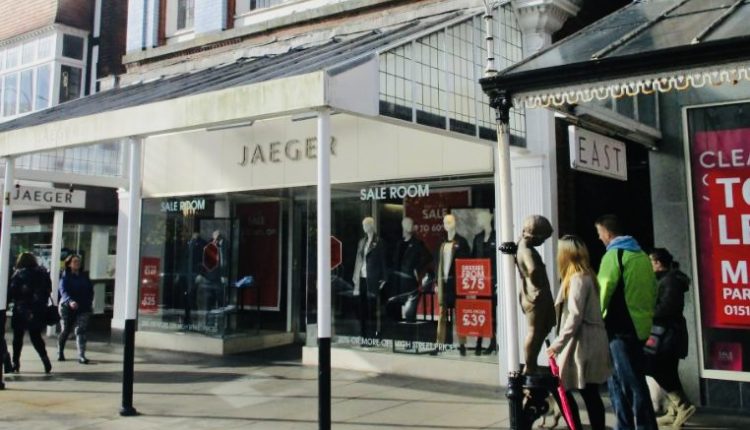Victorian shop to become wine bar and apartments
A vacant retail unit in Southport dating back to Victorian times is to be converted into a wine bar and apartments. Andrew Brown reports

A vacant Victorian era shop on Lord Street in Southport is due to be converted into a new wine bar and apartments.
This project is being led by Craft & Sons. In December LBN revealed how the firm was transforming the Grade II-listed Albany Buildings at 339-341 Lord Street into a new climbing centre and cafe.
Plans for the latest venture will see the ground floor of the former Fabulous Furniture store at 479-481 Lord Street – previously the Jaeger fashion outlet – change into a mixed use premises.
It will comprise a wine bar and a reception area to the front and three new one-bedroom studio flats to the rear. The building has been empty for the past three years. It was built in 1877 and the proposals will see a number of historic features restored.
In its planning application, Craft & Sons said: “Sefton’s Local Plan aims to improve ‘the declining high street’. Bringing life back into one of Lord Street’s historically significant buildings will help contribute to Southport’s economy.
“The proposals identified will ensure the ground floor is brought back into a sustainable use. The design is sympathetic to the heritage and character of the existing building fabric.
“The proposed residential units and wine bar / reception area will be formed to maximise the historical features, spaces and natural light, whilst conforming to current regulations.”
The new wine bar would create four new jobs, with two full time and two part time. It would operate 10am to 11.30pm Monday to Friday, 10am to 12.30am on Saturdays and 10am to 11.30pm on Sundays if the plans are approved.
The planning application added: “The existing property has nine residential units: four studios; four one-bedroom flats and one two-bedroom flat all on the upper three floors, most of which are used as serviced accommodation.
Following the success of these short-term rentals, Craft & Sons is applying for permission to provide three additional units to the ground floor.

“In addition to this, there will be a wine bar and reception / booking area for the SA to the front. The existing flats are accessed through the passageway to the left side of the building.
“This leads to a communal lobby area situated at the rear of the ground floor which gives access to a stairwell and lift, laundry room, bike store and rear yard. The proposed ground floor conversion will provide access from the high street through the building to the communal lobby.
READ MORE: Southport has ‘massive untapped potential’
“Externally, the only alteration proposed is to reinstate four previously blocked windows on the left side elevation. This would be done by removing the cement from the external skin to expose the window behind.
“The application site is an under-used resource that has been vacant for some time. The proposals will bring this historical resource back into use and will assist in the regeneration of Lord Street.
“The proposals represent a viable long-term use that will secure the preservation of the Listed building.”

