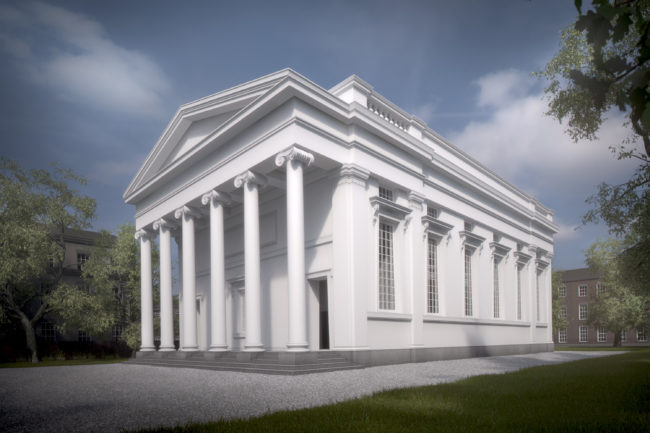St Bride’s church and community hub seeks £2m for refurbishment
Located in Liverpool’s Georgian Quarter the church as also become known for supporting social justice projects for marginalised groups. Tony McDonough reports.

A Liverpool church that also serves as a “radical community hub” and arts space has unveiled plans for a £2m refurbishment.
The Grade II-listed St Bride’s, in Percy Street in the city’s Georgian Quarter, has also become known for supporting social justice projects for marginalised groups.
It opens its doors to a growing Church of England congregation, hosts regular arts events and community groups, and has become known as a welcoming and respectful space in the city for LGBT visitors in recent years.
But having fallen into a state of severe disrepair, it is currently on the Historic England Buildings at Risk Register, which identifies the listed buildings most at risk of being lost as a result of decay.
New Vision
St Bride’s has been working hard on developing a vision for a refurbishment of the neoclassical building, which dates back to 1829 and it hopes to fund the work through a Heritage Lottery application.
Liverpool-based architects HBMA have combined a “considered contemporary design” with an appreciation of the church’s original features to create a vision for an inclusive worship and community space.
A contemporary entrance pavilion formed in structural glass will feature a new entrance with level access for all. The pavilion has been designed to maintain the character of the protected Georgian streetscape around St Bride’s.
Inside, a hub space will feature a community café and will allow access to all of the spaces within the building.
Gallery space
The interior of the church as it is today was subdivided in the 1980s. The new plans will take the existing ground floor facilities and move them up to the first floor gallery space, which is currently unused.
This will allow the whole ground floor to be opened up for worship and flexible community use.
Project architect Paul Ashton said: “St Bride’s is unique as it is the best surviving neoclassical church in Liverpool.
“We have found a way to revitalise the existing building in a manner that works for today’s congregation whilst providing a beautiful and welcoming architectural space for the wider community and the city beyond.”
Distinctive ministry
Martin Randal from St Bride’s said: “The church is about people – not just buildings.
“This project will enable us to enhance and develop our distinctive ministry, along with our partner organisations, as well as preserving a priceless part of Liverpool’s built heritage. St Bride’s is really excited about these plans.”
St Bride’s is now consulting with the local community and general public on the plans, which can be viewed at http://www.paulashtonarchitects.com/st-brides

