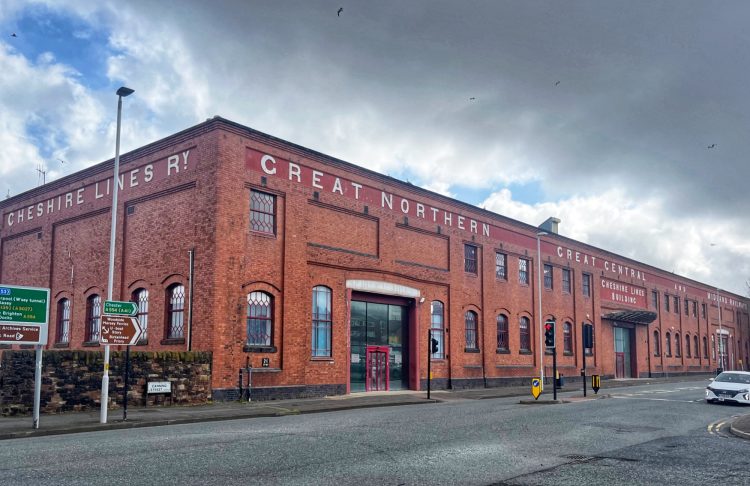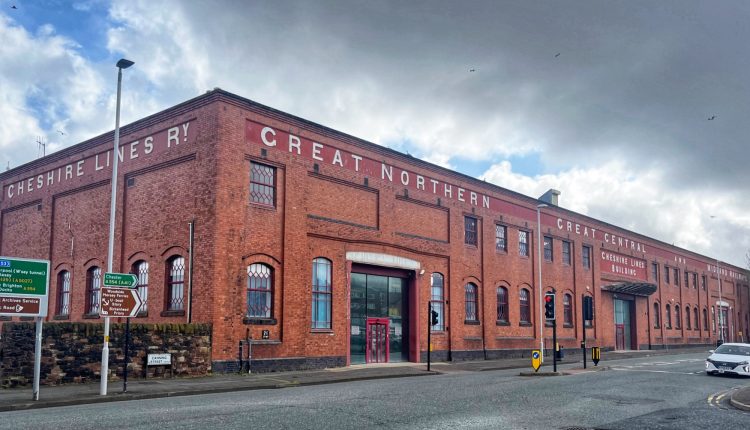Agents at Smith and Sons are seeking new occupiers for an ‘amazing’ former Victorian rail warehouse close to Wirral waterfront that is now an office building. Tony McDonough reports

Wirral property agency Smith and Sons has been instructed to find new occupiers for a Victorian former rail warehouse in Birkenhead which is now an office building.
Cheshire Lines is located in Canning Street and is within Peel’s Wirral Waters development. It is close to Wirral waterfront and is just a few yards from Hamilton Square Merseyrail station.
Opened in 1884 it was used as a railway goods warehouse until 1961 when it was converted for commercial use. In 2005 Wirral Council spent more than £2m acquiring and renovating the building to house hundreds of its staff.
However, in October 2023 Wirral Growth Company, a 50:50 partnership between Wirral Council and developer Muse, took control of two new office buildings – Mallory and Irvine – totalling around 150,000 sq ft and costing £75m.
Wirral Council will occupy all but one floor of Mallory, taking almost 59,000 sq ft which means staff will be relocated from other offices, including Cheshire Lines.
Smith and Sons has now started actively marketing the ground the first floors, each occupying a floor area of more than 21,000 sq ft.
Jason Wadeson, partner at Smith and Sons, said: “This is an important building that would make an ideal head office for an aspirational firm who are looking to make Wirral their home.
“The building commands a huge presence on a central thoroughfare. Currently, both floors are largely open plan with several ancillary rooms used for meeting and recreational space.
“There is huge scope to redesign and reconfigure, adapting the space to become truly fit for purpose. Interest in this part of Birkenhead is intensifying as the Wirral Waters scheme finally gathers pace.
“Cheshire Lines presents a fairly unique opportunity and we’re incredibly pleased to be appointed as commercial agent. We believe that the building transcends sectors and would be suitable for almost any business operating a large workforce.”
READ MORE: Mersey Maritime begins search for a new home
Specification at Cheshire Lines includes raised access flooring, mix of suspended and exposed ceilings, air handling systems, raised access flooring with carpeted tiled coverings.
Jason added: “The previous tenants have now moved out and we have access to the building and are able to carry out viewings. We would urge anyone who’s interested to contact us as soon as possible to take a look first-hand at this amazing building.”

