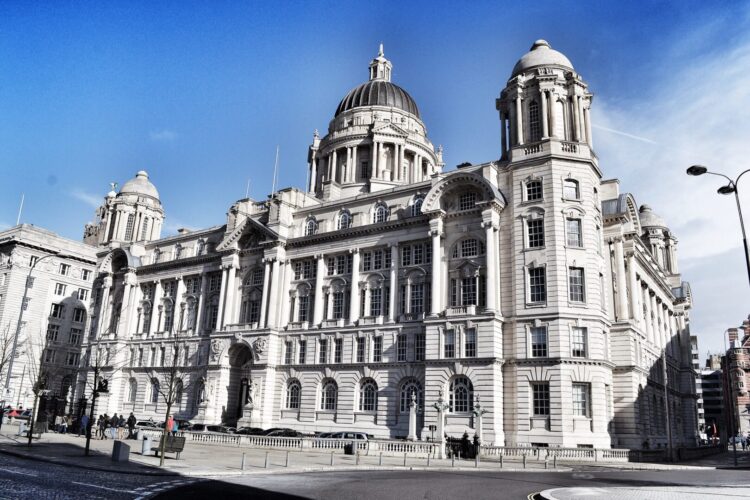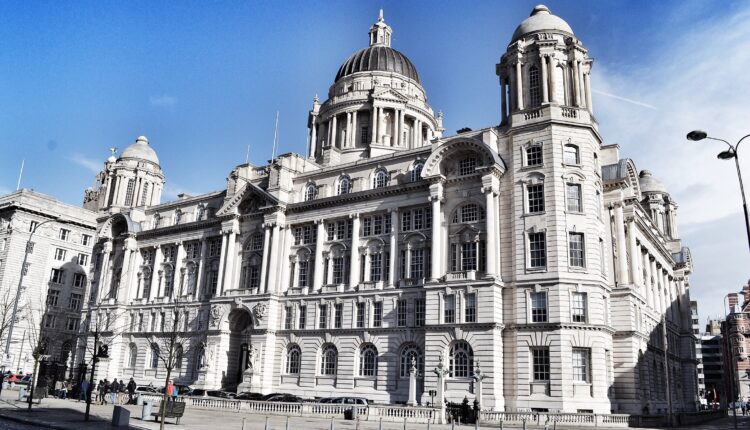Following a successful refurbishment at the Royal Liver Building, CBRE now plans a major upgrade of one of the other Three Graces on Liverpool waterfront. Tony McDonough reports

Property consultancy CBRE has submitted plans to begin a multi-million pound modernisation of the Port of Liverpool Building – on of the famous waterfront Three Graces.
In June last year, CBRE secured an asset management contract with the owner of the Grade II-listed building, Amtrak Real Estate. Its planning application to the city council includes the delivery of new office space across the ground and first floors.
Built in the Edwardian baroque style, the Grade II-isted Port of Liverpool Building sits alongside Cunard Building and the Royal Liver Building. It was designed by Sir Arnold Thornely and was completed in 1907, at a cost of £250,000, to house the Mersey Docks and Harbour Board.
The dock company vacated the building in 1994 and it became a general office building. It was acquired by Liverpool developer Downing in 2006 and underwent a £10m restoration.
CBRE has already overseen an office refurbishment at the Royal Liver Building on behalf of owner Corestate Capital Purpose and in April announced it had secured six new tenants for the building.
The Port of Liverpool refurbishment will include small suites and lounges to the ground floor together with a mix of flexible office suites and collaboration spaces, informal meeting with quiet zones to the first floor.
While the initial phase of proposed work will address the types of work space on offer, amenities such as a high quality food and beverage offer, shower, changing, cycle and fitness facilities are also planned.
CBRE’s project management and building consultancy, planning and development and property management and asset management teams are working with other firms to undertake the project.
These include lead architect Corstophine+Wright, 2M2 Studio Interior Designers, Orion building heritage advisors, Curtins structural engineers and Hoare Lea fire engineers to evaluate the existing building. Avison Young and Hitchcock Wright are appointed office agents.
Simon Hepple, director, national building consultancy team in Liverpool, said: “We are delighted to be instructed to undertake a truly complementary, considered and sympathetic refurbishment.
“This will return this magnificent building into its former glory preserving its future viability by delivering a wide range of flexible grade A office accommodation and stunning amenities, whilst respecting the heritage value of the building.”
Office suites from 250 sq ft to 14,000 sq ft on the ground and first floor will be offered to suit a wide range of contemporary occupiers from diverse sectors. The aim is to appeal to professional services, SMEs, creative and digital businesses, but also to appeal to the flexible requirements of blue chip, corporate occupiers.

