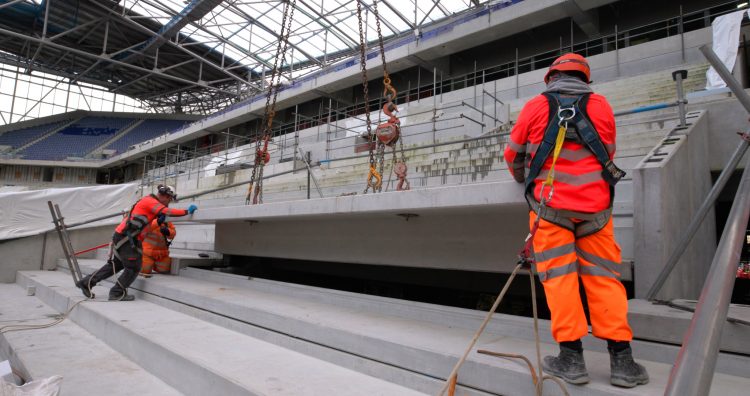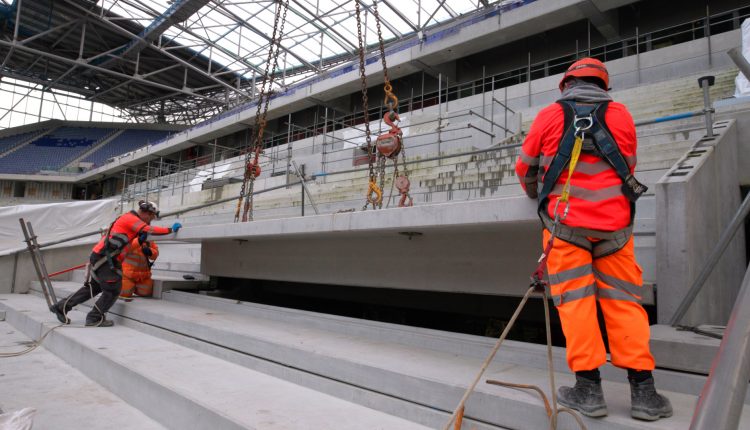Builder Laing O’Rourke has installed the final concrete terracing panel at the £750m Everton FC stadium which the club says is now ‘structurally complete’. Tony McDonough reports

Everton FC says its £750m stadium at Bramley-Moore Dock is now “structurally complete”
This week main contractor Laing O’Rourke installed the final concrete terracing panel to complete the structural work within the bowl of Everton Stadium. This ends 18 months of complex work since the first concrete terrace was positioned in August 2022.
And with all 1,988 double-stepped units now installed, on schedule, all four stands of the stadium are intact.
Gareth Jacques, Laing O’Rourke’s project director, said: “Structurally, that is the stadium bowl complete.
“When you consider that alongside the terracing, the team have also done the structural steel and precast concrete in the four stands, it is a fantastic achievement.
“Because we use modern methods of construction and need to fix our design to go to fabrication early, the team worked really hard in the early stages of the project.
“The rate of progress we have achieved means that we were nearly 40% ready to go with precast components when we took possession of the site. It’s been a great piece of work and a great product from our supply chain partner Banagher, in Ireland.”
Each of the terrace units, averaging just under 9.5 tonnes in weight, have each been meticulously lifted into place over the past 18 months. They were secured with a high-strength grout and then made weatherproof with a special sealant.
And the installation of the bespoke, double-stepped units – ranging from 0.73m to 14m in length – is a first for Laing O’Rourke, who pivoted from more traditional single-stepped blocks due to a combination of factors.
Jacques explained: “The double-stepped units are something we haven’t done before. In previous stadiums we have built, it has been a single-step arrangement, but there are a few reasons for developing the new method here.
“One was that we were always aware of the exposed location of the site, and plenty of our engineered solutions have been done to reduce the risk of weather and lifting.
“The double-stepped terracing significantly reduces the amount of lifts needed and cuts down the time working on site, often at heights.
READ MORE: Everton FC reveals image of home dressing room
READ MORE: £30m LCR Connect full-fibre network goes live
“The by-product is that when you are building a football stadium, all the internal works and fit-out are generally underneath the terracing, so getting weathertight is on the critical path
“The infill joints are really important and here at Everton we have 33km of Mastic sealant within the bowl, so by having double-stepped units we need less of that too.”
Everton plans to kick off the 2025/26 football season at the 52,888-capacity arena in Liverpool Waters, playing its final game at Goodison Park at the end of the 2024/25 season.

