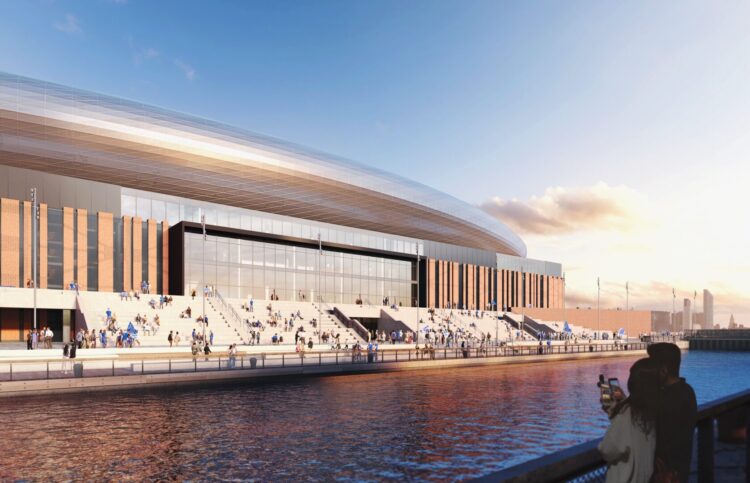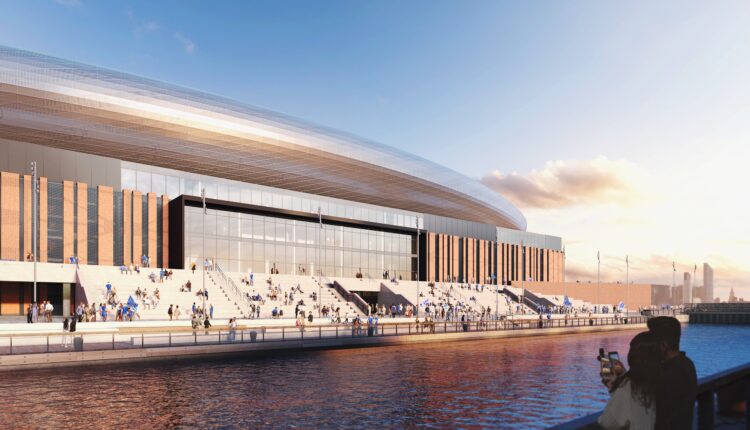After councillors in Liverpool approve Everton’s proposed £500m docklands stadium, we look at how the project has put sustainability high on the agenda. Tony McDonough reports

Everton’s new £500m stadium planned for Liverpool’s northern docklands will be the “most sustainable arena in the Premier League”, the club claims.
On Tuesday, February 23, councillors on Liverpool City Council’s planning committee gave the project the go ahead. Everton is hopeful of starting work on the arena at Bramley Moore Dock this spring. A 12-stage, 150-week construction programme would mean the Blues would be likely to kick off in the stadium for the first time at the start of the 2024/25 Premier League Season.
However, there is a possibility Secretary of State Robert Jenrick will ‘call in’ the scheme amid objections from UNESCO, in its ongoing conflict with the city over World Heritage Status, and from Heritage England and the Victorian Society who are unhappy the Grade II-listed Victorian Bramley Moore Dock would be filled in.
A calling in of the project would lead to planning inquiry and an inevitable delay to the start of the scheme. However, Everton, which is believed to have a funding partner lined up, says it is still prepared to press on the with stadium even if the Secretary of State does intend to take more time.
A near 200-page report compiled by city council planning officers outlines the sustainability and environmental benefit of the new stadium, located within Peel L&P’s £5bn Liverpool Waters scheme.
Referring to the sustainable features, the report says: “These include a range of measures designed to minimise energy demand and associated C02 emissions, such as utilising natural ventilation, employing low energy lighting; the installation of 2,050 sq m of photovoltaic cells.”
The photovoltaic panels would be installed on the south stand roof to harness solar energy. Also included is technology to ensure efficient use of water; implementation of waste minimisation strategy and to reduce use of materials and encourage recycling; use of local supply chains; and efficient construction processes.
Although there will be more space for cars than is available at Everton’s current home at Goodison Park, Everton is also adopting a strategy of encouraging supporters to use alternative modes of transport as much as possible.
The original plan included a multi-storey car park. However, this was later rejected both on aesthetic and environmental grounds. However, within the current planned provision is extra space for disabled parking, electric vehicle charging points and space for parking bicycles.
The report added: “The Transport strategy seeks to encourage visitors to consider sustainable transport modes. This is helped in part by the constraints on parking provision within the site, the proposed extension of existing fan parking management zones) to cover surrounding residential areas and a business permit parking area around the Ten Streets area and other surrounding employment areas.
“These initiatives seek to constrain the ability to travel to the stadium by private motor vehicle and support travel by non-car mode such as the train, bus, walking and cycling. A crucial part of the plans are the efforts to ensure equality of experience by removing barriers in the physical design.”
Bramley Moore Dock is around 30 minutes walking time from Liverpool city centre. It is also proposed that improvements be made to the nearby Sandhills railway station, a key hub on Merseyrail’s Northern Line, and new dedicated shuttle buses from both the city centre and from Bootle, further north of the site.
Everton is also mindful of noise and disruption during the construction phase and measure are being put in place to minimise this. The report says: “The construction plan aims to reduce the volume of fill imported to the site and also a significant degree of off-site fabrication which will reduce the number of marine and terrestrial movements required.
“Site levels have been selected which protect against potential sea level rises and ensure the site and surrounding access routes are safe from flooding. Resilience has also been built into internal and external environments to ensure comfort can be achieved having regard to the site characteristics and potential changes in the future climate.”

