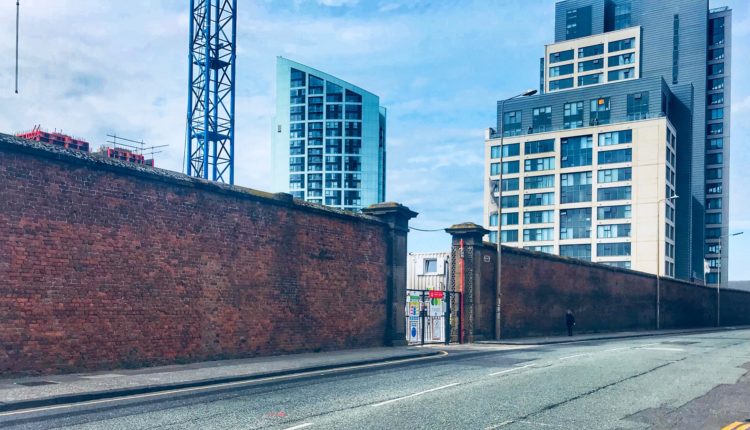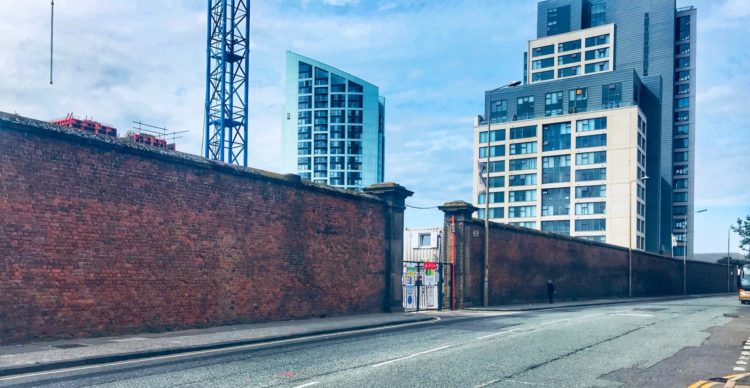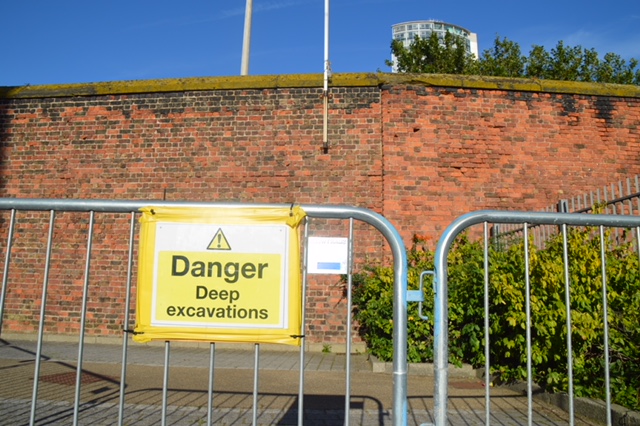
A routine survey of the the Grade II-listed wall, which separates Bath Street from Princes Dock, has discovered a short section is ‘structurally unsafe’. Tony McDonough reports

Part of Liverpool’s historic dock wall is in danger of collapse and owner Peel has tasked experts with saving the structure, which dates back to 1821.
In August, engineering consultancy Curtins commissioned a full structural survey ahead as part of a plan to create new entrance in the Grade II-listed wall from Bath Street through to Princes Dock and discovered a short section was “structurally unsafe”.
Work on three new high-rise apartment blocks has started on the dock side of the wall by three separate developers – Your Housing Group, Peel/Regenda and Moda Living – and are part of Peel’s wider £5bn Liverpool Waters scheme.
As part of Peel’s planning requirements, it carried the survey of the wall, with the Unesco World Heritage Site, and it identified an area of the wall in between the Hive plot and an existing apartment building at 1 William Jessop Way that was leaning inwards.
Peel said: “Curtins commissioned a full structural survey which highlighted the wall was stressed and leaning over the renowned one-in-third-rule which states anything leaning over a third of its centre line is deemed structurally unsafe.

“We don’t know how long the wall has been in this state as the report was only commissioned within August – hence our current exclusion of the area directly in front of the area of the wall in particular poor structural condition.”
A section of the wall within the car park behind 1 William Jessop Way has now been cordoned off while an action plan to secure the structure is formulated.
Peel added: “Our next steps include informing the city council, a temporary works design to make safe the wall immediately, and then a permanent solution to either brace the wall or re-construct it to plumb and level given the relevant consents required for such historic structure.
“When we know more info we should share this will the tenants to give them confidence in our plan of action. Walker Sime will be managing this design and construction process with our contractor Bemus.”
