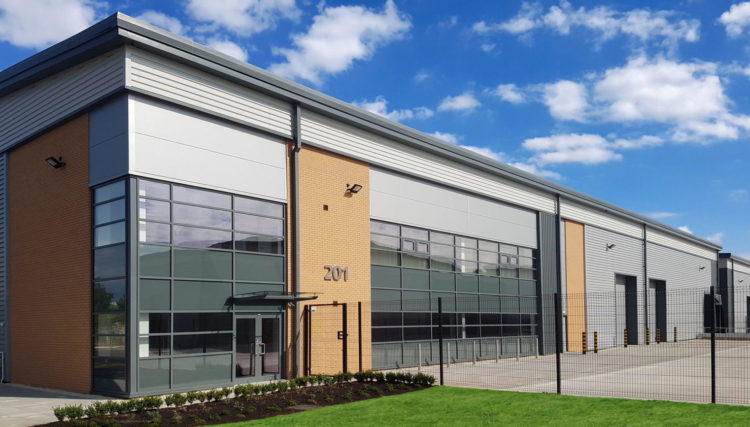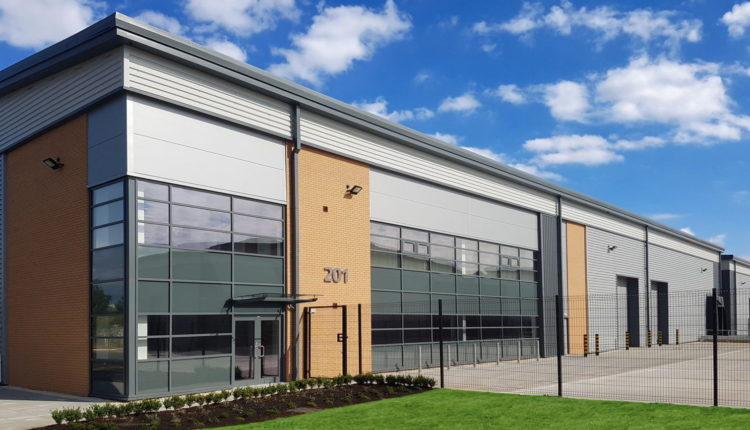Industrial development is ‘more than just churning out metal boxes’
Richard Ainscough, chief executive of Network Space, reveals his ‘inner geek’ as he gets excited about the finer details of new industrial warehouse developments

I get a real thrill when walking around a newly completed development, seeing how everything that has been so carefully planned finally becomes a reality.
Recently, as we took a pre-PC walk around the new units at Mere Grange, St Helens, it was no different. It was the little details that I got excited about as we believe that they can make a big difference.
The challenge of an unknown occupier
Whilst it may appear easy to churn out ‘metal boxes’, it is tough to speculatively develop any property well. A particular challenge with industrial property is that you don’t know what the end user will do, and the diversity can be enormous.
Occupiers could specialise in manufacturing, wholesale distribution, retail distribution, repairs and maintenance, testing, R&D, it really could be anything.
Versatility is therefore essential, and it is normally captured by an ‘institutional specification’. It works but it only really captures the big things like height, elevation ratio, office content, yard size etc.
So, it’s great that a development is ‘institutional’, but this is like saying a new car has four wheels, four doors and a boot. It doesn’t really differentiate it, it just means it is fit for purpose.
Even in the current climate, with the industrial warehouse sector doing well and development increasing, the margins for light industrial in the regions are still tight. The easy, short-term solution would be to cut corners on the build-spec whilst capitalising on the market strength by trading out.
That isn’t for us – we have been building, buying and renting out industrial property since the early 80s and intend to be doing it for much longer yet.
Let the building do the talking
Inside the warehouses, we build a 2m high block perimeter wall. Not unique, but not that common either. Why? Because it provides a clean perimeter of the warehouse floor (no nooks and crannies for dirt and rubbish to collect) and also prevents cladding damage by wayward fork trucks.
On the warehouse floor, convention often provides for 37.5kN/m2 loading, we provide for 50kN/m2 which is nearly a third stronger. For the loading doors, we don’t install a threshold but a clean interface between warehouse floor and concrete yard.
Thresholds prevent water ingress but cause problems when manoeuvring loads, so we put in a very slight ramp up to the outside of the door so that rainwater falls away while also upgrading the bottom seal on the door to keep draughts out.

Over-head, energy efficient, hi-spec LED warehouse lights provide a low-profile bright, clean and even illumination. While it costs us more, and the consequent saving will be enjoyed by the occupier, we want to deliver sustainability wherever possible. We are proud to demonstrate this at Mere Grange with the securing of a BREEAM rating of ‘Very Good’ and EPC ratings of ‘A’.
High-speed broadband is essential
Moving to the office, these are built on the first floor, giving an occupier maximum warehouse floorspace with the ability to install whatever they like underneath, a canteen, shower block, laboratory, extra offices or small item inventory racking, again it could be anything.
Every modern office (and warehouse) requires high-speed broadband, so we make sure the fastest possible is available by bringing fibre to the premises (FTTP), providing speeds of up to 1Gbps.
Don’t get me started on the aesthetics. Rather than a cost efficient, bland, monotonous application of cladding, we prefer a finely balanced architectural mix of profile cladding types, rhythmical bands of brickwork and composite microrib panels to frame a curtain wall glazing around the office entrance. Enough to get the pulse racing of any true ‘shed-head’.
I’d like to think our new industrial warehouse units are built with a similar philosophy to Dave Brailsford’s “aggregation of marginal gains”, we make them a little better in lots of places. But we won’t take sole credit for doing this, we achieve it by listening to and working closely with our architects, technical advisers, professional team, contractors and their sub-contractors. In turn we produce what we all think are pretty fantastic developments.

