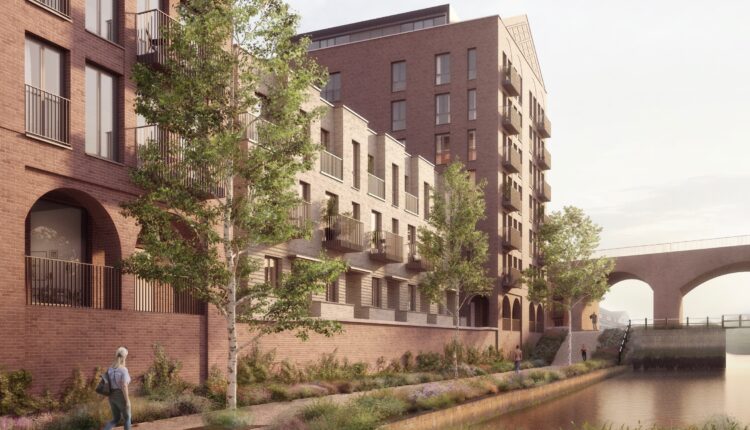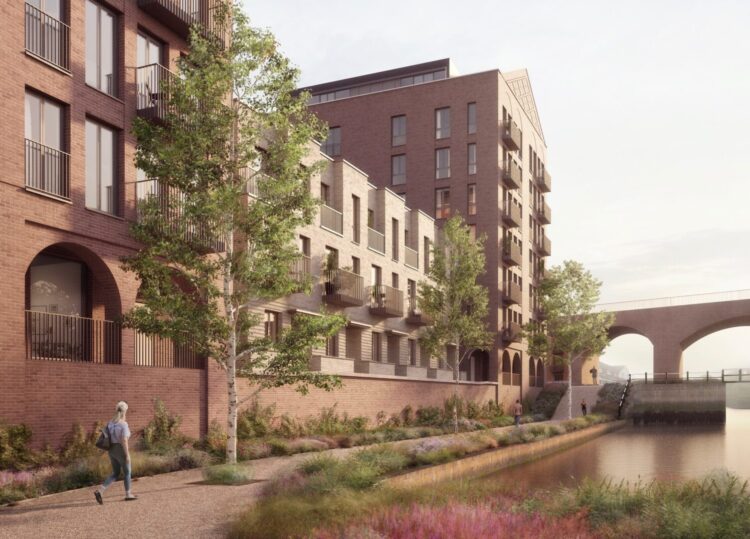
Contractors on a £52m canalside residential scheme in Liverpool begin ‘piling’ work on what is described as a ‘complex’ project which includes Jesse Hartley’s historic ‘Stanley Flight’ locks. Tony McDonough reports

Work will begin next week on the next stage of a ‘complex’ £52m residential scheme next to the Leeds and Liverpool Canal.
Eric Wright Construction broke ground on the project in June this year. Located in Lightbody Street in Liverpool’s northern docklands, the development will deliver 185 apartments and 10 townhouses for affordable housing provider Torus.
Hartley Locks offers one, two and three-bedroom homes available via Rent to Buy. It will also create 7,750 sq ft of commercial space. This will be split between new units on the ground floor of the building and the site’s disused railway arches.
This project has created a challenge for structural and civil engineers at Ridge and Partners. Kris Clark, partner at Ridge, said: “The site contains a number of complex structures.
“These include an infilled dock, a substation and railway arches, all of which we have had to work with and around to deliver a suitable foundation design.”
In 1848 Victorian engineer Jesse Hartley built the Stanley Flight, a series of four locks connecting the Leeds and Liverpool canal to the city’s thriving dock system. It allowed the rapid transportation of cotton and coal to and from the Lancashire mill towns.
The locks dropped the canal by 11 feet to Hartley’s new Stanley Dock. It further cemented the Port of Liverpool’s pre-eminent role in global trade in the 19th century century.
On Monday, December 5, piling work will begin on the site. Piling is the process of driving or boring pile foundations into the ground beneath a building that is under construction. They transfer loads from the structure to the ground, helping to support it.
Ridge’s work is focused on refining the engineering to simplify the construction process and reduce cost and programme time.
Kris added: “Above the foundations we adopted multiple construction types to suit the architectural aesthetics and layouts, including reinforced frame apartments, timber frame townhouses and steel frame duplex flats.
“It’s a great-looking scheme and it will be satisfying to see it completed knowing that its aesthetics and budget have been helped by hidden engineering.”
Hartley Locks has been designed by Tim Groom Architects, with construction set to last 126 weeks. Handover of blocks A-C is scheduled for October 2024, phased up to the completion of landscaping in February 2025.
Keiran Murphy, project manager at Eric Wright Construction, added: “This is a challenging site with numerous complexities.
“The dialogue between the engineers, the client and my construction colleagues has been key to developing a workable construction solution. It’s been a very open and collaborative process.”
