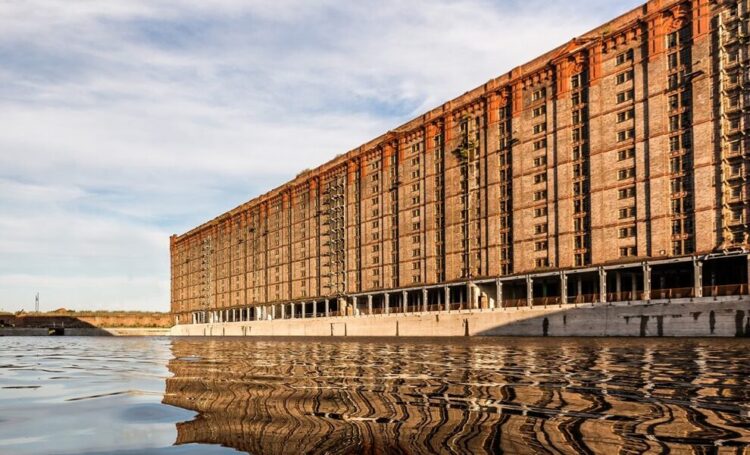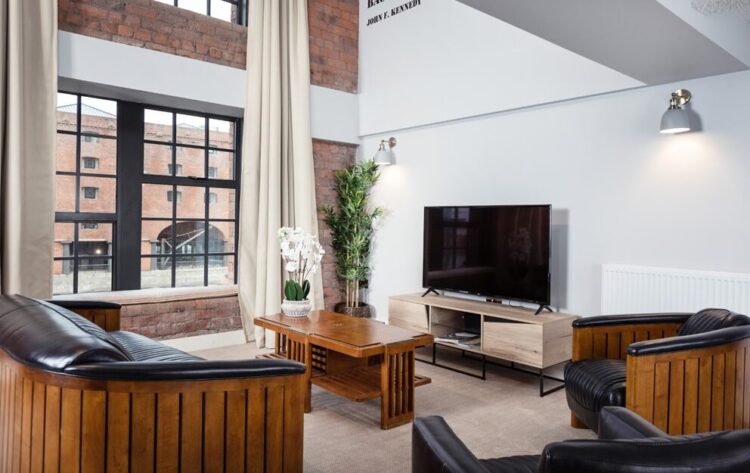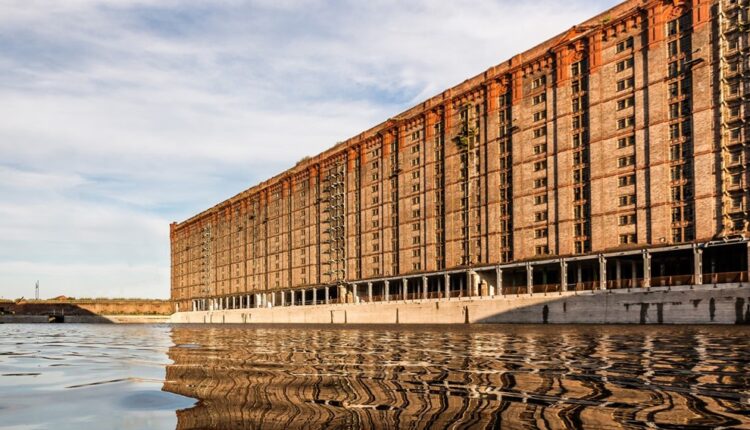Studio RBA takes key role in Tobacco Warehouse scheme
With 200 new apartments set to be released to buyers at the £130m Tobacco Warehouse scheme in Liverpool, Studio RBA will provide final quality control. Tony McDonough reports

Liverpool architecture practice Studio RBA will run the rule over new apartments created in Liverpool’s £130m Tobacco Warehouse scheme before they are made available to buyers.
Irish developer Harcourt is undertaking the transformation of the 1.6m sq ft building in Stanley Dock in the city’s northern docklands. The scheme comprises a mix of commercial, leisure and residential which includes 200 apartments.
Main architect of the project, Darmody Architecture, has appointed Studio RBA to provide a quality control function as the next phase of homes are give the final sign-off and released to purchasers.
Built in 1901 to store shipments of tobacco, the Grade II-listed complex already houses the Titanic Hotel. It remains the the largest brick warehouse in the world and was built using 27m bricks.

Adam Morgan of Studio RBA said: “Darmody Architecture have designed light and spacious homes that allow the building’s inherent qualities to shine and signing off each new apartment is a journey into Liverpool’s future.”
The development sits at the heart of the emerging Ten Streets district, designated to provide room for Liverpool’s thriving tech and arts sectors to grow, and across the dock from the city’s famous Titanic Hotel.
Tim Darmody of Darmody Architecture, added: “The team at Studio RBA have a very keen eye for quality and they will play a key role in ensuring buyers enjoy the very highest standards of fit-out and finishes.”

