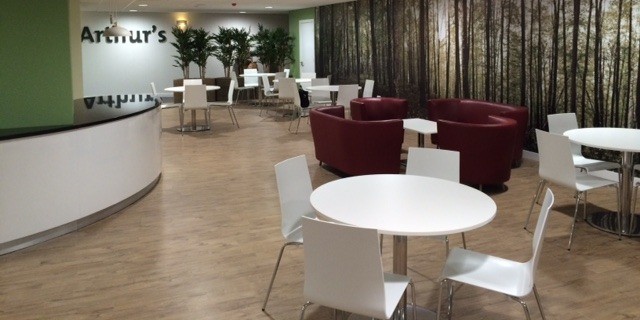Weightmans invests in Liverpool and Birmingham with Claremont
Leading law firm Weightmans LLP has called on Claremont Group Interiors for a second wave of office interior design improvements at its Liverpool and Birmingham offices.
Claremont completed the 95,358 sq.ft design and fit out of Weightmans’ Liverpool office in 2012 and has now designed and fitted out a new 70-cover on-site café. The 3,000 square foot area underwent a seven-week transformation, turning unused space next to the first floor client suite into a woodland-themed café.
Providing staff with improved on-site facilities and an alternative space for informal meetings and away-from-the desk working, the new café will serve all 550 Liverpool staff. Considerable soundproofing was required due to proximity to the client suite and audio-visual technology has also been included to aid internal communication.
In Birmingham, the Claremont team has designed and fitted out an additional 23,000 sq ft for Weightmans growing 160-strong strong team.
The upper ground floor of the Canon Street office is now home to an open-plan working area, one flexible meeting room, quiet and project working zones and a large staff-break-out space, as well as rolling-rack storage. The third floor has also been transformed into a new client suite and reception, complete with a state of the art audio-visual package to ensure the very best in meeting room and presentation technology.
Malcolm Boardman, facilities director for Weightmans LLP said:
“Our relationship with Claremont goes back quite some years and they’ve created several new workspaces for us as our needs have changed and our teams have grown.
“This latest phase of work has helped us to extract more value from our existing office space and in the case of Liverpool, to create additional facilities to support employee well-being. As always the work has been completed to a very high standard and we’ve been met with a fantastic response from staff at both sites.”
Tim Frankland, joint managing director of Claremont Group Interiors said:
“Weightmans’ needs, like most businesses, are evolving so it’s vital that their workspaces and facilities do the same. These projects were about giving Weightmans the tools to operate efficiently and attract and retain the very best staff and thrive.”


