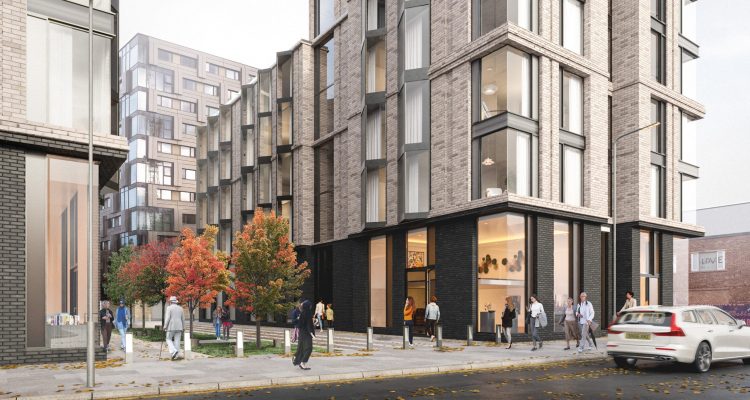Duke Developments seeks planning consent for £12m residential development in the Fabric District of Liverpool. Tony McDonough reports

Duke Developments has unveiled plans for a £12m residential development in Liverpool’s Fabric District, comprising 70 apartments in two blocks.
Located in Kempston Street, close to the soon to close TJ Hughes store, the development will comprise 40 two-bed apartments and 30 one-bed apartments. Duke stresses there will be no studio units or those aimed at students.
Totalling 63,600 sq ft, the scheme has been designed by Liverpool-based Studio RBA. It includes a 10,000 sq ft residents’ roof garden, 4,750 sq ft of shared courtyard space, two residents’ lounges and a mix of ground floor commercial units totalling 3,615 sq ft.
A spokesperson for Duke Developments said: “This has been a genuinely collaborative effort with the council’s planning team, who have helped us shape a really good scheme.
READ MORE: Sefton pushes forward with Bootle leisure venue
READ MORE: Nexus completes first phase of £50m development
“The new local plan has been key because it provided us with certainty and clarity around issues such as unit mix and space standards.
“It also steered us towards the Fabric District CIC’s vision for the area, which shaped our thinking around the mix and type of workspaces in the development.”
The developer has also opted for a car-free development, with 80 managed cycle spaces to be provided.
“There’s a lot to this development with regards to how it responds to its context, but also in the way it embraces the standards demanded by the local plan,” says Adam Morgan, architect director at Studio RBA.
“There was some caution around the plan initially, but based on recent experience working within its requirements it’s clear how it encourages a more thoughtful and aspirational approach to development.
“We’ve brought those learnings together into this project, providing lots of active frontage and open space. As important, we’ve crafted the commercial space to suit the area’s ambitions for more creative and collaborative working.”
The scheme is being funded by the developer’s private resources and will not utilise the fractional selling method.
Duke’s spokesperson added: “We’re a long-standing and highly experienced rental developer and landlord and will take a relaxed view with regards to how many units we decide to sell and how many we retain on our balance sheet for rent.
In line with emerging thinking on best practice, post-Grenfell, both blocks of the development will have two staircases and all public areas will be fitted with sprinkler systems. 10% of the units will be wheelchair accessible.
AWK Engineers are the structural engineers for the development, with Highways Advice the transport planners.

