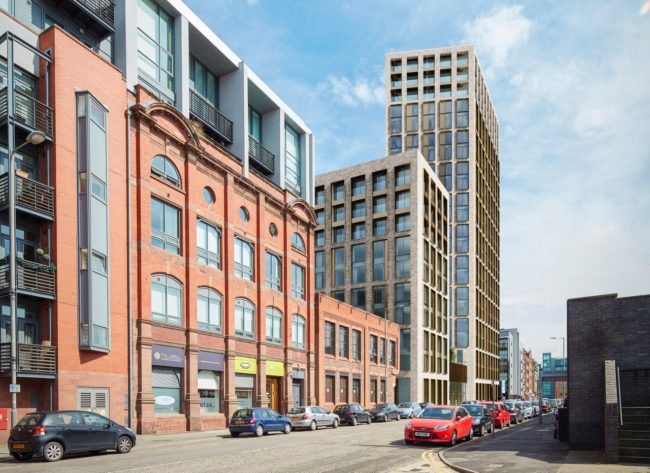North Wales-based Anwyl Construction is awaiting the final go-ahead from city planners to start building the 21-storey scheme on derelict land at 30 and 36 Pall Mall. Tony McDonough reports.

A development site in Liverpool’s central business district has been cleared ready for work to begin on a £60m “eco-friendly” apartment complex.
Anwyl Construction is awaiting the final go-ahead from city planners to start building the 21-storey scheme on derelict land at 30 and 36 Pall Mall.
It will comprise 336 luxury apartments and has been designed by award-winning Liverpool architects Falconer Chester Hall.
Anwyl, a family firm whose headquarters are in Flintshire, in North Wales, recently won planning permission for a £45m student accommodation development in Norton Street on the site of Liverpool’s former National Express coach station.
Director Tom Anwyl said: “The Anwyl Group has a reputation for high quality and thoughtful building and we’re committed to ensuring that wherever possible we use local sub-contractors and source our materials through local supply chains and this is a policy we will continue in Liverpool.”
The Pall Mall project includes green roofs which will collect rainwater to be used inside the building, solar panels, and modern floor-to-ceiling windows to maximise light and cut energy bills.
There would also be a split-level car park, with space for 73 vehicles, and 132 secure cycle spaces.
Alan Bevan, of City Residential, Anwyl’s appointed agent on the development, added: “Although there has been a substantial increase in the number of residential developments planned for the city very few will offer as convenient a location.
“It is opposite the expanding business district of Pall Mall Exchange and within a short walk of the increasingly popular Castle Street restaurant area.”
The development will include a mix of studio flats and one, two and three-bedroom apartments with retail and office space on the ground floor and a private garden terrace on the first floor.
